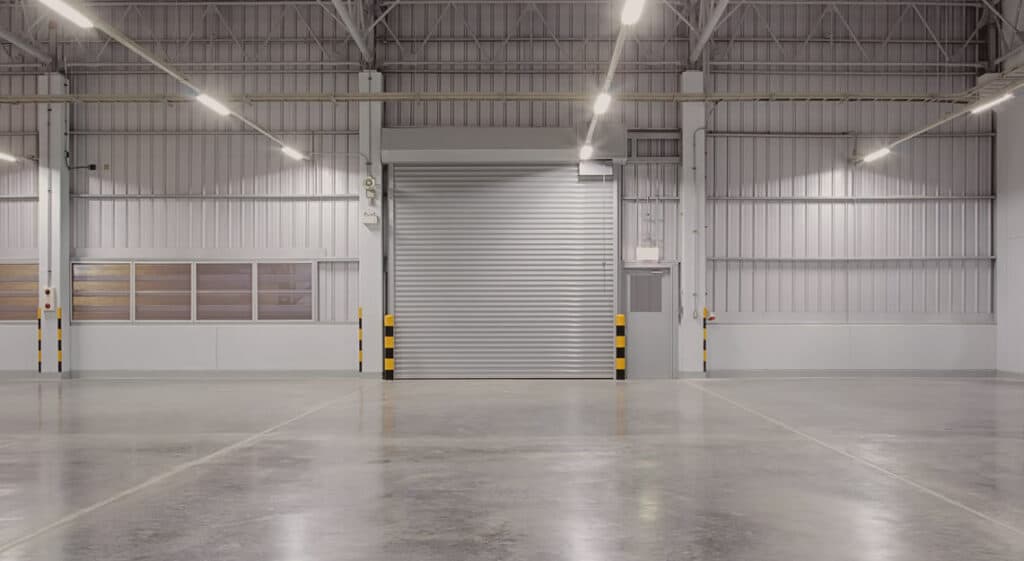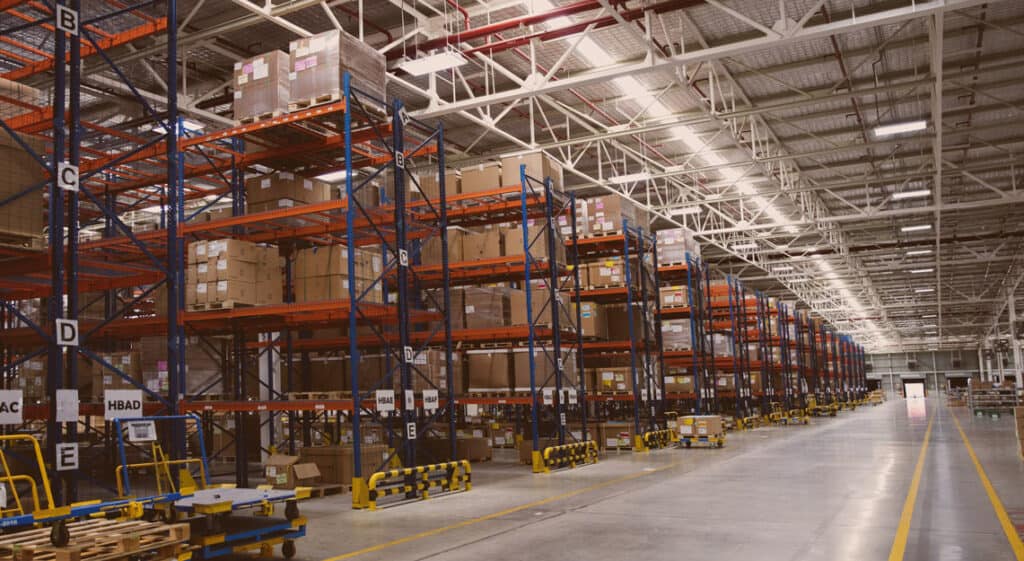Warehouse Layout Design: Examples and Advice
Creating a warehouse layout design is no simple task. There are dozens of factors to consider and even minor mistakes can result in significant delays, disruptions and lost revenue.
A customized warehouse floor plan is an important part of any operation’s efficiency strategy. But even before the design process begins, operators need to have a comprehensive idea of the unique needs of their facility. Among the long list of things to consider:
- Intended application
- The physical limitations of the space
- OSHA regulations
- Customers and team members
- Receiving and shipping processes
- Product information such as SKU diversity and volume, weight and dimensions
In this article, let’s explore the ins and outs of designing a warehouse layout on your own. Keep reading to learn the basic steps for custom facility design as well as three examples of common warehouse layouts.
Start With a Warehouse Blueprint
Before you start your warehouse layout, create or obtain a blueprint of the facility. There are two main ways to accomplish this:
- Create a paper blueprint: A blueprint outlines the physical schematics of your facility. This can be drafted on paper or obtained during the lease of the building.
- Use design software: If you prefer working digitally, try using warehouse design software to create your blueprint. It is often more difficult for beginners to use but can produce high-quality, precise results. It also provides flexibility to try multiple layout options.
Optimize the Available Space in Your Warehouse
Using the information from your blueprint, calculate the amount of space available. Then, determine the amount of space required to store your inventory by determining product volume.
Here are some steps for calculating your available space:
- Determine the total space (calculate from the blueprint)
- Determine the amount of non-storage space (any areas not intended for inventory storage). Subtract this number from the total amount of available space.
- Multiply the leftover space by the facility height (considering height clearance regulations from OSHA)
Surveys have found that most warehouse designs include about 19% of the facility as space for storage. This figure can vary widely depending on the purpose of the warehouse.

Once an ideal percentage of available space has been designated for storage, begin assigning space to the following:
- Receiving dock
- Loading dock
- Packing area
- Picking area
- Processing area
- Employee area
- Other areas
It can be difficult to arrive at the optimized balance of storage, picking, packing, shipping, receiving and processing space, which is why so many facility operators elect to work with a design specialist. When choosing to complete the design process on your own, it’s a good idea to have a specialist review the numbers before proceeding to the next step.
Calculate Product Volume
This can be another challenging figure to determine, especially if your facility has multiple SKUs and inventory of different sizes, weights and dimensions. Here are a few tips.
Calculate With Warehouse Management Systems
In addition to providing managers with a wide range of other efficiency benefits, warehouse management systems can make calculating space requirements simple. Software can calculate the volume of products and storage area to provide you with an ideal final figure.
Calculate Product Volume Manually
A manual product volume calculation involves a bit of estimating. Begin by separating the different segments of storage space, then estimate the percentage of each section that will be used.
Once you’ve completed this process with each section, simply add them up for a rough product volume calculation.
Choose the Right Material Handling Equipment
Now that you know your available space and product volume, it’s time to create a custom equipment plan. Here are the basic steps for this process:
Select Your Main Equipment
These will be the primary pieces of equipment in the facility. Depending on the intended use of the space, they are often the focal point of production zones. Main units could include pallet racking, shelving or workstations.

Let’s explore some of the different options for material handling equipment:
- Selective Pallet Rack: These racking systems are the most popular and common type of racking. They are versatile and ideal for mid- and heavy-duty storage.
- Carton Flow Rack: Gravity-driven racking ideal for picking efficiency.
- Pallet Flow Rack: Gravity-driven racking ideal for first-in-first-out operations.
- Drive-in Rack: Ideal for operations in need of ultra-high-density storage.
- Pushback Rack: Ideal for last-in-first-out operations that need to optimize storage capacity.
- Stack Racks: A flexible storage option that is great for storing diverse and varying inventory.
- Cantilever Racking: These systems are ideal for large, heavy and irregular inventory.
- Shelving: Another popular option, shelving can be heavy or light. Heavy-duty shelving is ideal for storage in smaller warehouses and storage spaces. Light shelving is typically used in more residential spaces and can be ideal for the warehouse manager’s office space.
- Conveyors: Conveyors can significantly improve productivity for operations that require manufacturing, assembly or packing.
- Pick Modules: Multi-level solutions that offer flexible and efficient storage and workflow.
- Mezzanines: Increase the availability of floor space by making use of vertical space.
- Forklifts: Most facilities using overhead storage will require forklifts to improve workflow and increase movement times for large inventory.
Implement Efficient Traffic Flow Strategies
As you begin to develop your equipment plan, consider traffic flow simultaneously. Ask yourself the following questions:
- How will team members move through the facility?
- How much time will team members spend in each section?
- How will materials move between the different areas and equipment?
- Where will forklift and machinery traffic need to move freely?
Consider OSHA safety guidelines and warehouse design best practices when designing each element of your space. For example:
- Aisles must accommodate machinery
- Packing and shipping workspaces should be cohesively designed
- Leave ample room for receiving
- Allot space for storing machinery and equipment
Once you’ve developed an equipment plan and laid the equipment out with traffic flow in mind, it’s time to test the design. You can do this by taping the equipment and general layout to get an idea of how navigable the layout is.
Try to make the taped layout as detailed as possible. Then move through each of the production zones and processes as if you were a team member. Complete a checklist of the following:
- Perform daily work tasks for each type of employee
- Complete each process at least 2-3 times
- Assign team members to complete each process and report back on their findings
It may seem like a lot of work, but the testing process could save you a lot of time, money and stress by preventing minor errors that disrupt workflow and decrease efficiency.

Get a Custom Warehouse Layout and Design From East Coast Storage Equipment
From custom equipment solutions to warehouse layouts, our team of specialists is trained to provide the services your team needs to optimize storage capacity and productivity. CONTACT US
Warehouse Layout Design Examples and Ideas
Now that you have a solid understanding of the design process for creating a warehouse, let’s review three common layout examples.
- U-shaped warehouse layout: Exactly as it sounds, U-shaped layouts are designed around two long areas—one designated as shipping and the other as loading. Storage in this type of layout is generally located in the back half of the facility. A common best practice for U-shaped warehouses is placing inventory in a pattern that alternates between high traffic and low traffic.
- I-shaped warehouse layout: In an I-shaped layout, shipping and receiving are located at both ends of the design. The storage area makes up the middle of the layout. It is a simple layout that leaves less room for error.
- L-shaped warehouse layout: L-shaped layouts place shipping and receiving on adjacent ends of the warehouse, with storage and production areas filling the rest of the space. This type of layout provides a lot of flexibility in terms of equipment placement.
Get a Professional Warehouse Design
Designing an efficient warehouse layout is a long and meticulous process. And it should be. The layout of a warehouse greatly impacts overall productivity, throughput, employee satisfaction, ability to meet customer demands and overall business profitability. So, take the time to design your facility with care and consideration.Looking for professional help with a custom warehouse layout and design? The team of specialists at East Coast Storage Equipment is trained to provide the services your team needs to optimize storage capacity and productivity. Contact us to see how we can help.