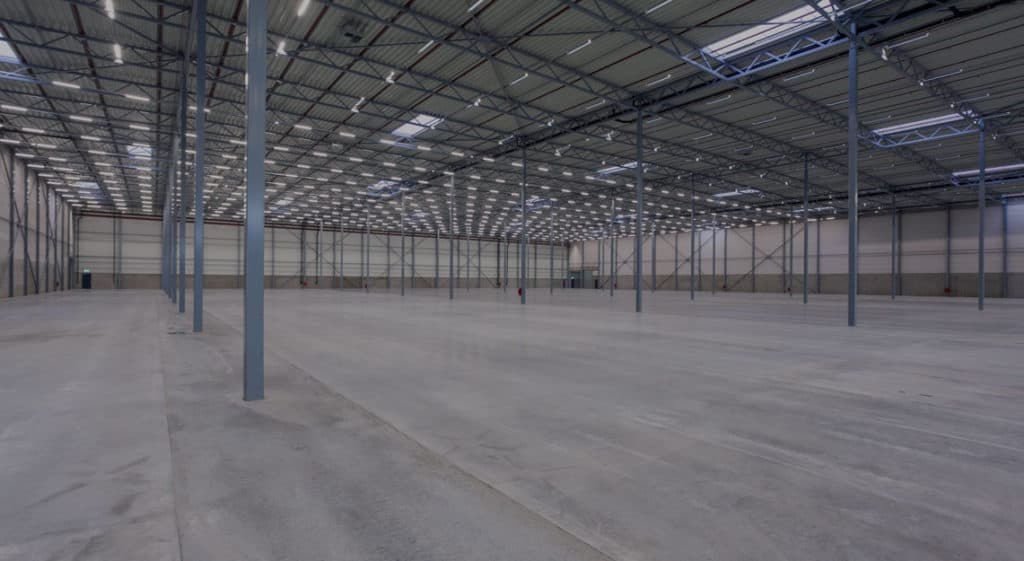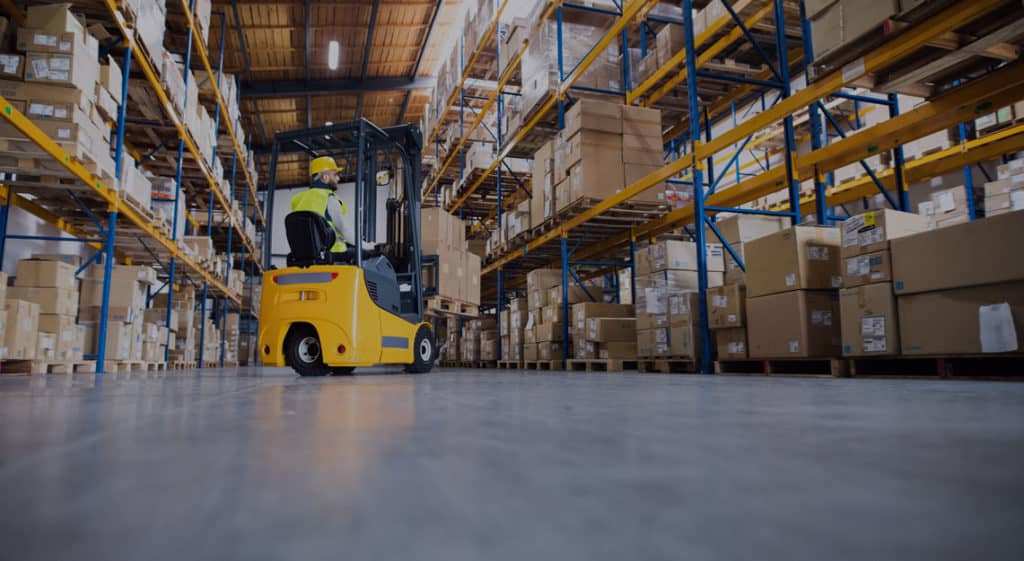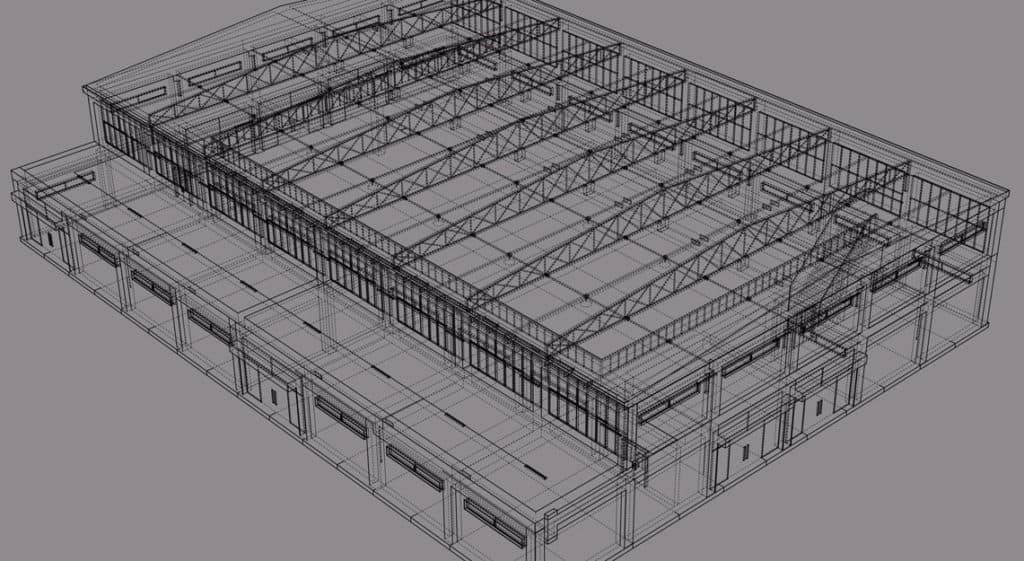6 Things to Consider When Planning Your Warehouse Space
Warehouse space planning is a critically important task for any business that uses warehouse space. Understanding your storage and space needs can help you develop an efficient plan that grows as you scale.
Unfortunately, warehouse planning is more than looking at a few plans and calculating square footage. To do it right, you need to understand almost every aspect of your business and daily operations.
How can you make the most out of the warehouse space layout planning process? We’ll walk you through some key things you need to consider to optimize your warehouse space. Keep reading.
What You Need to Understand for Efficient Warehouse Planning
Warehouse planning can feel very intimidating. You won’t find a lot of room for error. Moreover, your business will most likely be dealing with the space for quite some time, so planning for the future is just as important as meeting current needs. The last thing you want to do is waste space.
Below, you’ll find some areas of consideration you should understand to make the most out of the warehouse planning process.
1. Planning for Growth
It’s easy to lose sight of your future plans. But, when it comes time to plan your warehouse space, thinking ahead can save you time and money. If your business is hyper-focused on where you are now, a few key questions can help you develop a firmer grasp of potential growth:
- Will you be adding more products (SKUs) in the future? What does the rate look like for the next few years?
- Will these new products be challenging? (i.e., awkward sizes, odd shapes, requiring special storage, etc.)
- How will obsolete products and sales strategies affect your product storage?
These questions can help you gain a better understanding of what kind of growth you need to work into your warehouse space layout planning. You don’t have to do this alone. In fact, it’s best to work with collaborators like your suppliers and merchants to plan effectively.

2. Vertical Space
During warehouse space planning, square footage might be on your mind. It’s a fairly common metric to rely on, and it can give you quite a bit of information for planning purposes. What it does not take into account is vertical space. For a warehouse to operate at peak efficiency, you need to optimize its vertical space.
Think of all the equipment that builds up, not out:
- Industrial pallet racks
- Industrial metal shelving
- Steel warehouse mezzanines
If your clear stack height will be different in the new space, it may mean you can utilize taller equipment. For example, an extra six feet of clear stack height can be enough to add another layer of pallets into a racking system.
3. Equipment
When planning out your warehouse space, don’t forget about all of your equipment. Even small businesses require areas for assembly, manufacturing and picking operations. Moreover, storage and material handling equipment also takes up space. While things like pallet racks come to mind, you’ll find many other pieces of equipment to consider:
- Work benches
- Packing stations
- Shipping stations
- Conveyors
- Forklifts
Not only do you need to consider storage for all this equipment, but you also need to factor in use. For example, a forklift is only usable with adequate aisle space. That’s exactly why precision planning is important for an efficient and productive warehouse layout.

4. Traffic Flow
When your warehouse plan is all on paper, it can look excellent. But don’t forget how workers will actually use the space. Once you have a good idea of what equipment you intend to use, considerations for traffic flow and productivity are key.
Ask these questions:
- How much time will your employees spend at locations around your space?
- Where will they spend most of their time? What equipment, storage areas or work tables will see the most action?
- Consider your employees’ needs. How can they effectively gather items? What do they need to succeed?
A lot goes into proper warehouse traffic planning. If you can, test out operations. Find out what works and what doesn’t. Have employees review and test your floor plan. Act on feedback, and be sure to pay attention to hard-to-change areas of your facility. It can be a matter of trial and error, but at the end of the day, the goal is to promote efficiency and productivity.

Expert Warehouse Space Planning
Get the job done right with East Coast Storage Equipment’s facility planning services.CONTACT US
5. Inventory Turnover
Warehouse planning is a comprehensive activity. While looking at equipment and layout is a decent starting point, a fundamental understanding of your business and inventory can make a good space plan into a great one.
Consider inventory turnover. The last thing you want is dead stock to take up precious space in your warehouse. While it can be a struggle for businesses without clearly defined KPIs and storage analytics to get to the bottom of these questions, if you can, it can help you develop a more suitable warehouse plan.
Think about what your business considers deadstock — this can be different from one organization to another. Once you have that in your head, take full stock of your current inventory. How much deadstock are you currently carrying? Moreover, if you remove this deadstock, how will that benefit your storage operations?
6. Shape and Layout
While it can be easier to focus on square footage, the shape of your storage space will have a significant impact on your design. Almost any shape of building can work, but it may require more strategic planning.
Even open warehouse spaces can be troublesome. Column positions can wreak havoc on racking system designs, and even safety features like sprinklers can throw a wrench into your plans. Moreover, you need to consider the following:
- Number of docks
- Number of doors
- Space for storage
- Space for picking
- Space for reception

Most of the time, you’ll be dealing with one of these common warehouse layout designs:
- U-Shape — The most common and can work in many different facilities.
- I-Shape — A through-layout design. I-Shape designs are great for high-volume facilities.
- L-Shape — Great for facilities in need of loads of storage and greater flexibility for sorting.
If you’re looking for more information, check out our guide and checklist on warehouse layout.
Getting It Right with Professional Help
If all of this planning is starting to sound stressful, don’t worry — East Coast Storage Equipment is here to help. Not only can we help with sourcing high-quality used equipment for your new facility, but our team of warehouse space planning experts is ready to help you with everything from selecting a rack system to installation. Reach out today to learn more about our services.